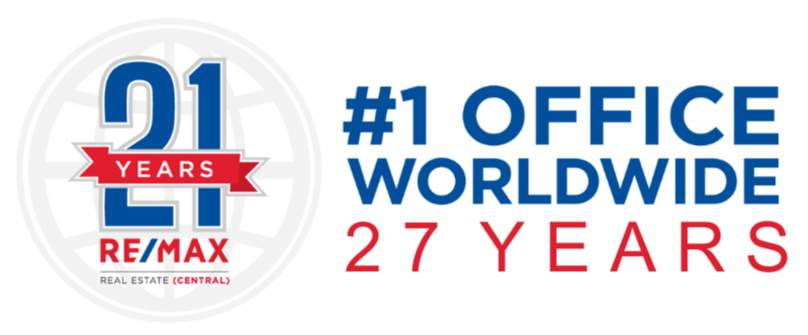My Listings
-
918 222 Riverfront Avenue SW in Calgary: Chinatown Apartment for sale : MLS®# A2191875
918 222 Riverfront Avenue SW Chinatown Calgary T2P 0W3 $346,000Residential- Status:
- Active
- MLS® Num:
- A2191875
- Bedrooms:
- 1
- Bathrooms:
- 1
- Floor Area:
- 531 sq. ft.49 m2
Experience the pinnacle of downtown living at Waterfront, where urban sophistication meets modern comfort. Ideally situated between Chinatown and Eau Claire, this meticulously maintained 1-bedroom condo offers over 530 sq. ft. of open-concept living, bathed in natural light and enhanced by high ceilings and luxury flooring. The sleek galley-style kitchen stands out with elegant cabinetry, quartz countertops, and new appliances, including a built-in refrigerator, gas cooktop, wall oven, microwave, and dishwasher. Thoughtfully designed for both style and functionality, the kitchen seamlessly flows into the dining and living areas—perfect for entertaining or unwinding. Step onto the expansive balcony and create your own private outdoor retreat with stunning city views. The primary suite features a spa-like 4-piece ensuite, in-suite laundry, and generous storage, complemented by additional assigned storage and parking. Residents of Waterfront enjoy exclusive access to over 6,000 sq. ft. of premium amenities, including a state-of-the-art fitness center, yoga room, hot tub, sauna, theatre, and private lounge, all within a secure, concierge-serviced complex with retail conveniences at your doorstep. With Prince’s Island Park and the Bow River Pathway just steps away, along with the exciting transformation of Eau Claire Market, this is your opportunity to embrace the best of city living. Don’t miss out—make this exceptional home yours today! More detailsListed by RE/MAX Real Estate (Central)- MUTTATHU CORP
- RE/MAX REAL ESTATE (CENTRAL)
- 1 (403) 5124637
- Contact by Email
Data was last updated June 1, 2025 at 12:05 PM (UTC)
Data is supplied by Pillar 9™ MLS® System. Pillar 9™ is the owner of the copyright in its MLS®System. Data is deemed reliable but is not guaranteed accurate by Pillar 9™.
The trademarks MLS®, Multiple Listing Service® and the associated logos are owned by The Canadian Real Estate Association (CREA) and identify the quality of services provided by real estate professionals who are members of CREA. Used under license.

My Featured Listings
Featured listing
918 - 222 Riverfront Avenue Southwest
$346,000
RE/MAX Real Estate (Central)


